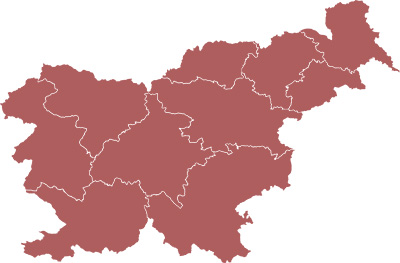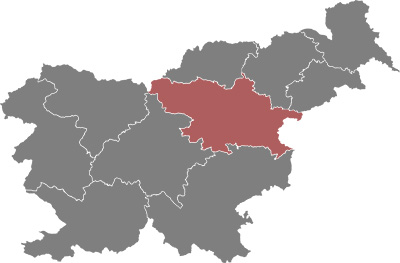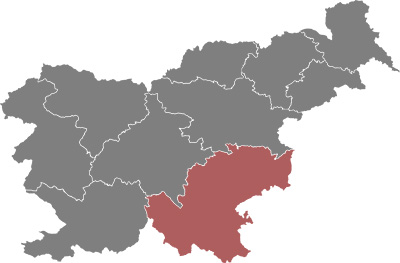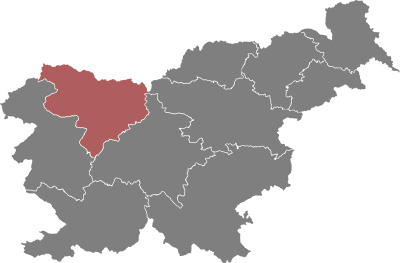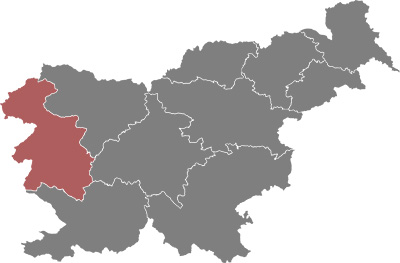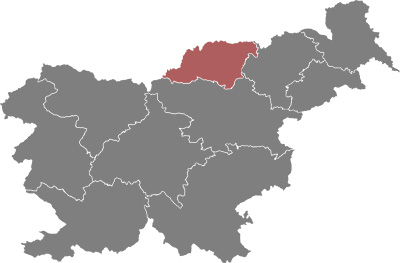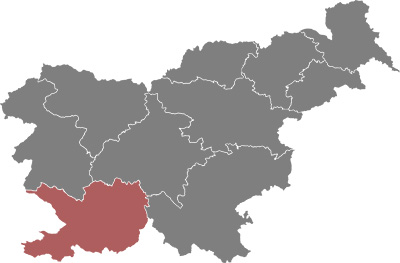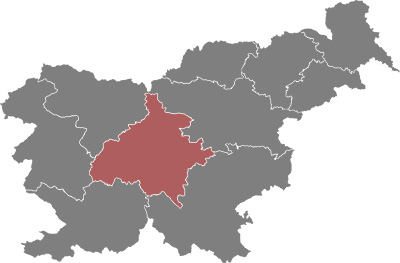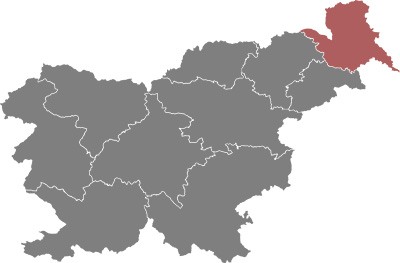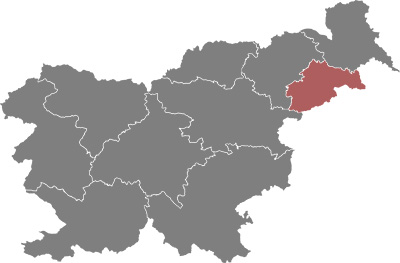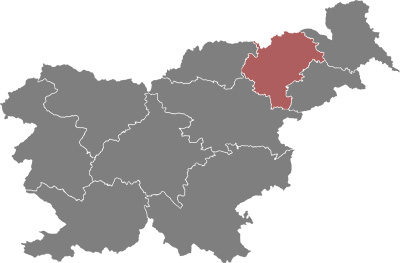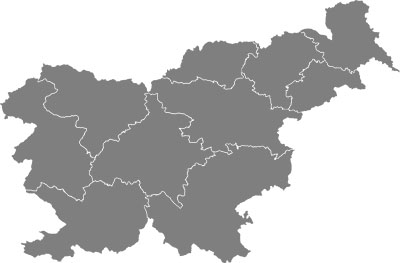In 1953, Plečnik made a design in which he offered suggestions for the renovation of Glavni trg (Main Square) in Kamnik, and its surrounding facades.
The facade of the main building on Glavni trg was designed as a perpendicular stage set, the border of the frontage decorated with rustic motifs, which were repeated on the facade above the windows.
In front of the building, the architect planned to put a columned portico, below the portico would stand a wall fountain, never executed since, when building it out of concrete, a part of the construction broke. This prompted an investigation of the on-site architects, Plečnik’s students, Anton Bitenc and Majda Neřima. Due to this, Plečnik interrupted his cooperation on the project.
The portico was repaired, and the project was finished by Bitenc, who also made a design for the fountain on Glavni trg. The fountain consists of two round bowls, one on either side of a concrete central pillar. On one side of the pillar, decorative elements refer to the Medieval and modern eras of Kamnik. From the bottom up, elements follow like fruits on a stylized plant tendril: Animal skin, which symbolizes leatherwork; a gear, which symbolizes the metal industry; an anvil, which symbolizes blacksmithing; and the famous Kamnik majolica vase. The top of the pillar is crenelated, in the style of castle walls that once rose high above the town. The Kamnik coat-of-arms is depicted on the other side of the pillar.
Literature:
Andrej Hrausky: Jože Plečnik in Ljubljana and Slovenia: Guide and Maps. Ljubljana: Mladinska knjiga, 2007

























