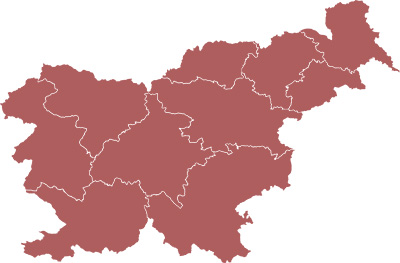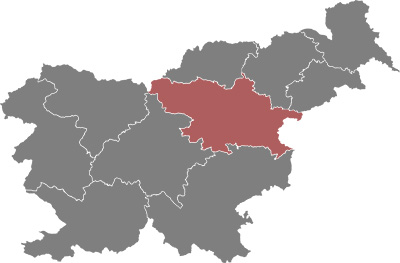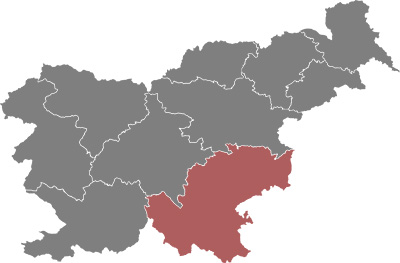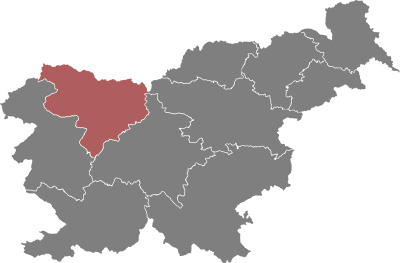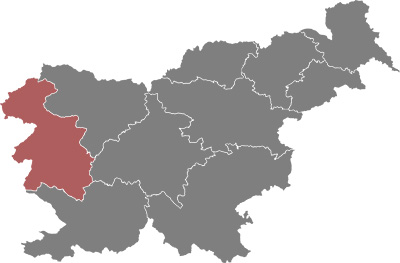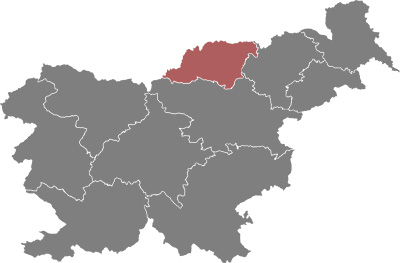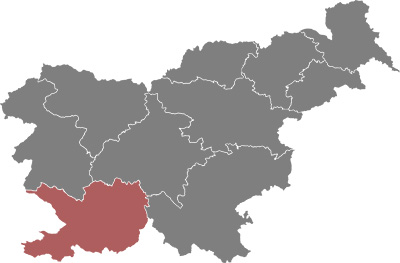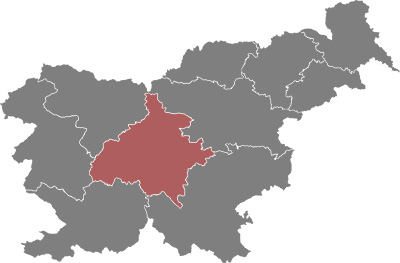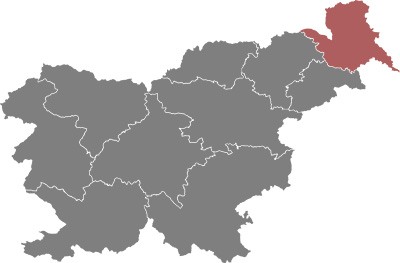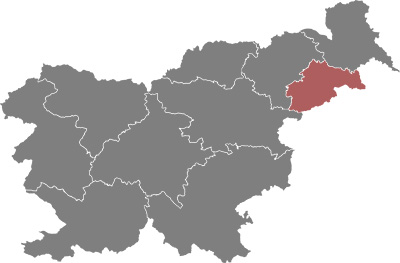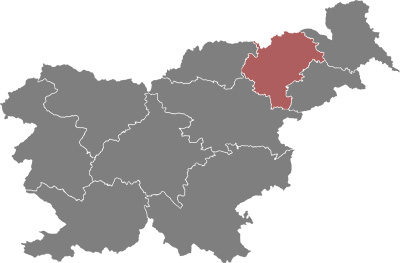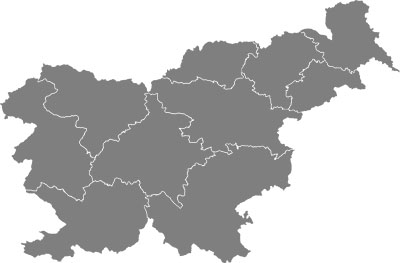The railway station in Kamnik was built between 1940 and 1941.
Železniška direkcija (Directorate for Railways), Plečnik’s student Vinko Glanz, and Plečnik collaborated on the design. In the end, Plečnik changed Glanz’s design and defined the form of the facade and the roof. The building is designed as a columned portico, with frontal arches corresponding to the portal of the tunnel. Plečnik used characteristic stone and bricks for a facade. In 1954, he made designs for the arrangement of a platform, but it was never realized.
Dr. Andreja Eržen, a historian, and former manager of the Agency for Development of Tourism and Entrepreneurship in the Kamnik municipality, spoke about the cooperation with Plečnik in the planning and building of the railway station.
Literature:
Andrej Hrausky: Jože Plečnik in Ljubljana and Slovenia: Guide and Maps. Ljubljana: Mladinska knjiga, 2007
Saša Lavrinc: “The Railway Station Kamnik-Mesto: The Heritage of the Architect Jože Plečnik in Kamnik and Surroundings (III).” Newspaper Kamniški občan, 4th October 2007.






















